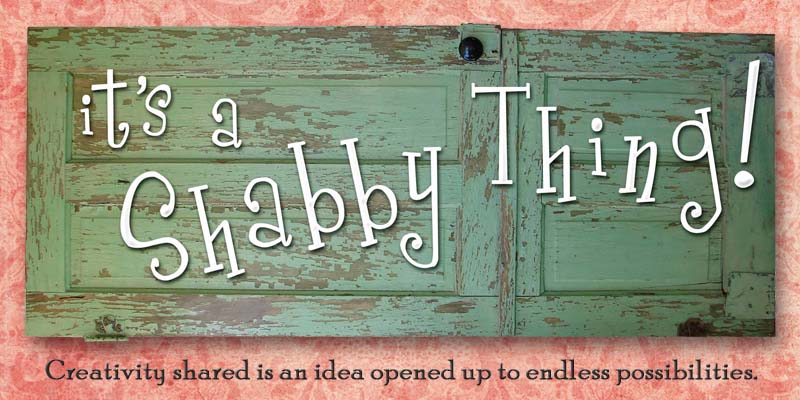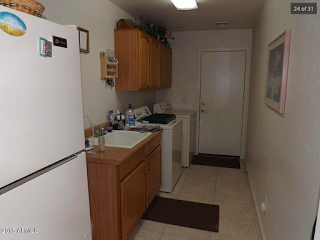Now to walk you through the thought process when seeing a house you may want to buy:
Front: Color-can be changed, landscape-can be changed (very laborious), blue windows? weird upgrade in the early 2000s. Will be a down the road investment to upgrade windows from builder grade windows. Now for some reason all the exposed concrete on this property was painted, and was almost a deal breaker. And a closer look at the landscaping you would notice that the rocks are up to 10" thick and touching the bottom of the house. This included some of the plants and drip line right up next to the house. This = TERMITES. Now termites in AZ are not an if, but when statement. BUT you should still not make it easy for them to get in. We knew this would be an issue.
Kitchen: I don't think I need to say much here, but I will sum it up with 3 points. Oak cabinets, plant shelves, and tile. The beauty of this. This house needed obvious upgrades and we wanted to move into a home we could make ours, not one that someone already came in and flipped with the standard look. You know it would not meet the shabby thing standards! The pros: Tall ceilings, large open floor plan, and generally a good layout that could easily be tweaked.
Master: Wallpaper. not my thing. There were only borders, but still a pain in the butt to remove. Something to think about when looking to buy a house. Seriously people no more wall paper. In the master there is a trend with home builders that thy think we want to have a huge opening between the master bath and bedroom. No thank you. this is annoying, but fixable. And WHY with the transom windows over the bedrooms? That will have to go.
You can get a glimpse of the lovely oak cabinets in the master bath and the abundance of plant shelves and wallpaper boarders.
Brass. Nuff said. Low counters are weird to me too. This bathroom is huge and has great potential. There is a nice walk in closet if you can look past the brass framed sliding mirror doors. Some odd configuration of the closed, but doable.
Laundry Room: Typically not a fan of walk through laundry rooms, but the size of this room makes up for that fact. I don't love that there isn't any natural light, but we can make this a functional and appealing room.
Garage: This garage gave us some good red flags even though the owner clearly stated that there was ever any water leaks in this house. (See ceiling in upper right corner) Ya, it was worse in person. Bracing for the worst, luckily. And again with the painted concrete.
This is a nice sized back yard, there is some good potential here. There is a perfectly bordered off rock area, that could be grass. Come to find out they used to have grass but couldn't keep it adequately watered off the 1/2" line from the house. There is also room for a trampoline and garden. A great sized yard for us, but it will take a lot of work. And what to do with all the painted concrete, including the porch....
Ultimately we were able to get this house a good deal less due to it's time on the market and the amount of upgrades it will need. The perfect scenario of do it yourselfers like us. We saw all the potential, and it didn't hurt that we loved the neighborhood. We were ready to get started!










No comments:
Post a Comment